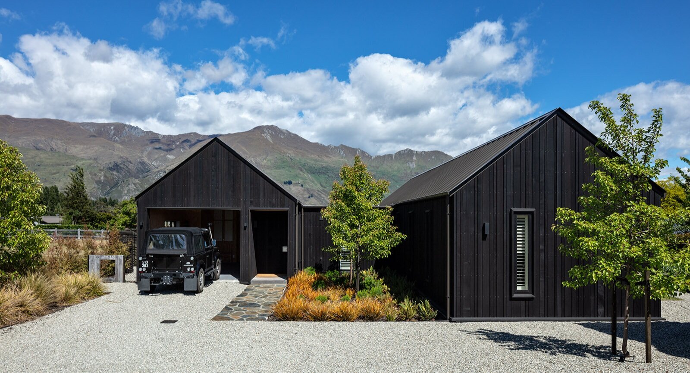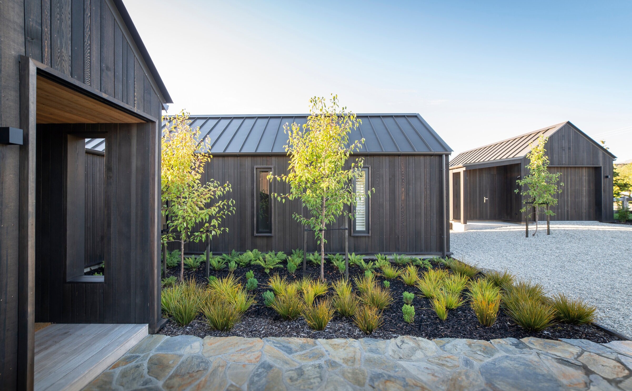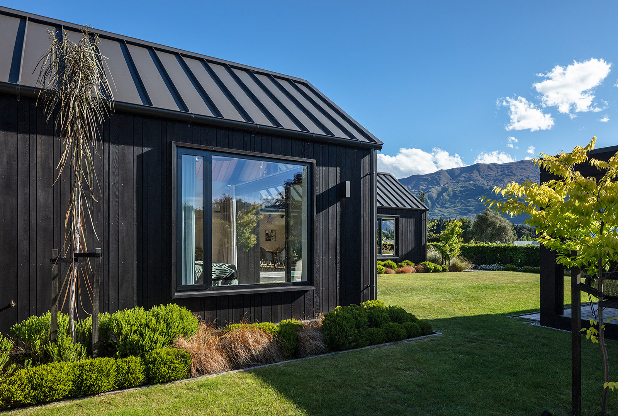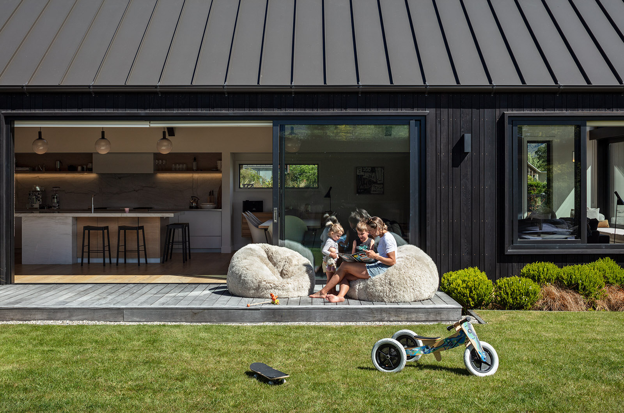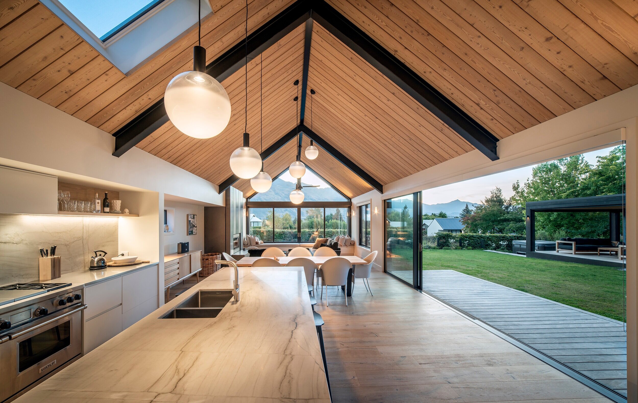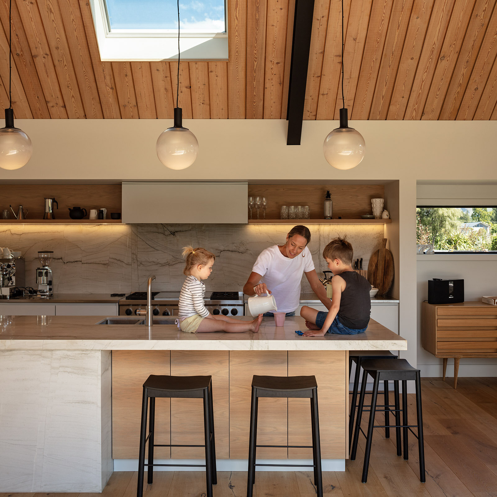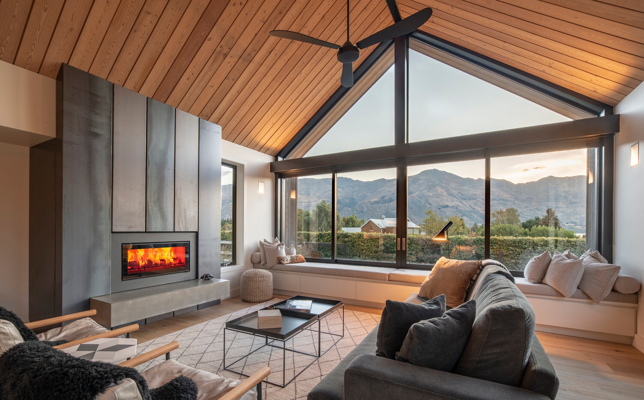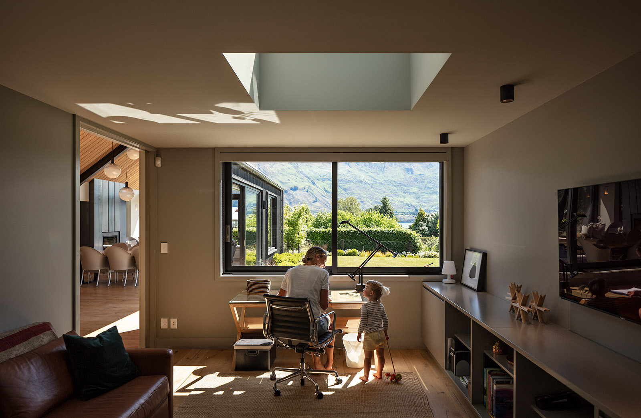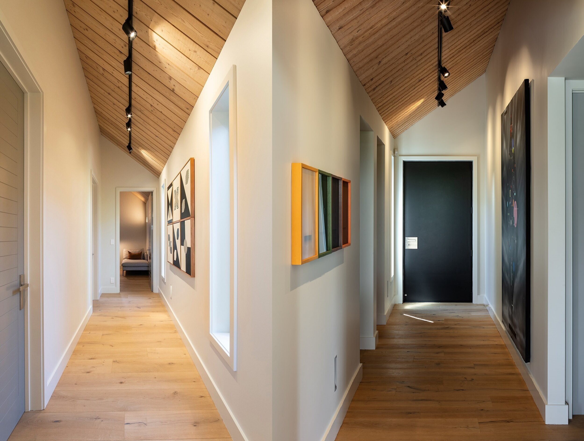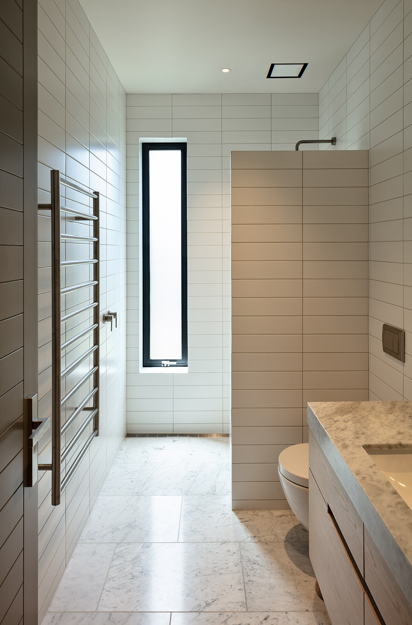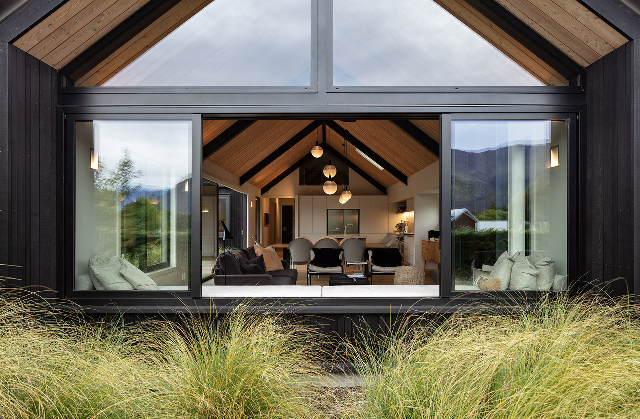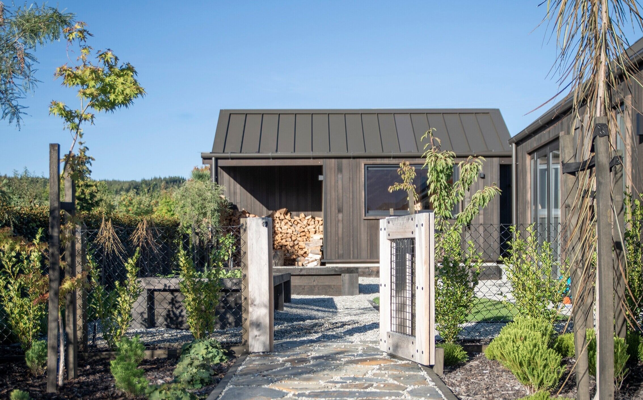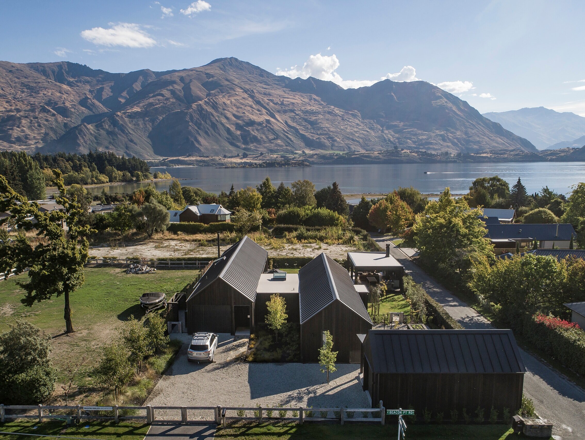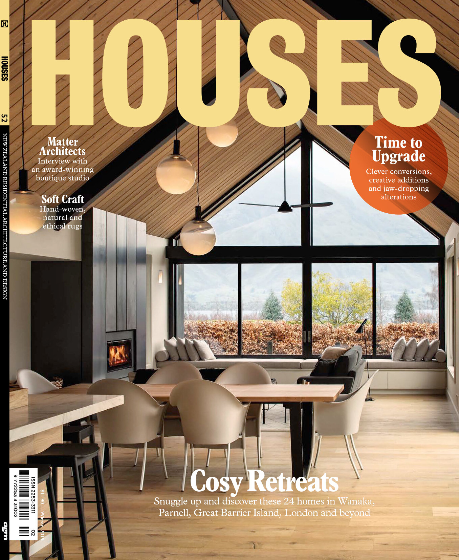Roys Peak Crib
Roys Peak Crib
Wanaka, Central Otago
Roys Peak Crib pays homage to the ‘crib’, the classic South Island back-country tramping hut, but at a larger more contemporary scale. The building size is managed by a collection of linked and separated forms that use the traditional and recognisable roof pitch, generated by a 3:4:5 triangle. Garaging has been intentionally split to avoid the inherent suburban feel. Instead, a single vehicle garage provides internal access and human scaled forecourt, with a separate boatshed, to reduce scale and add interest to the composition of buildings across the property.
“Crib is a South Island word for cabin or simple shelter, which originally came to the Southern Lakes Region in the form of primitive shelters for shepherds and, then, the Gold Rush.
We joke this is like a contemporary crib, even though it clearly has more amenity and scale.”
– Houses Magazine
Type
New Residence
Holiday House
Crib/Bach
Size
250m2
Year
2018
Published
Houses Magazine - Winter 2019
Simon James Blog - July 2019
Architecture Now


