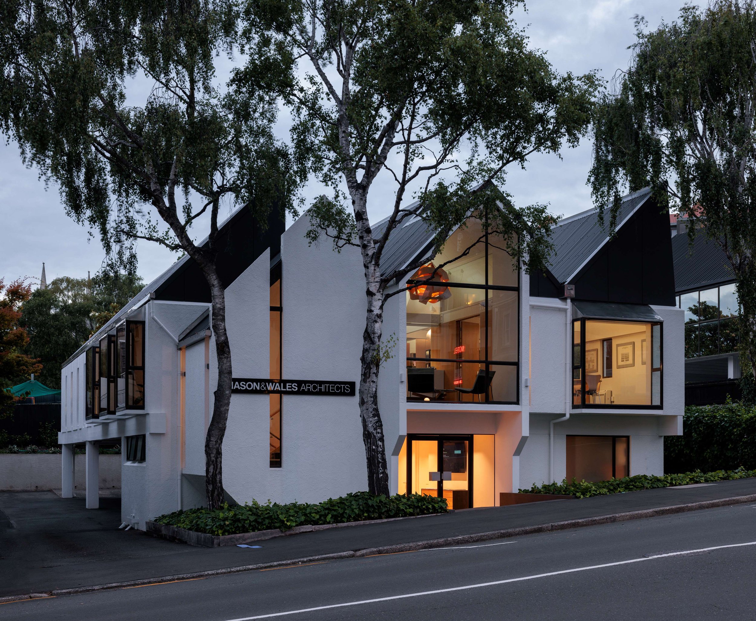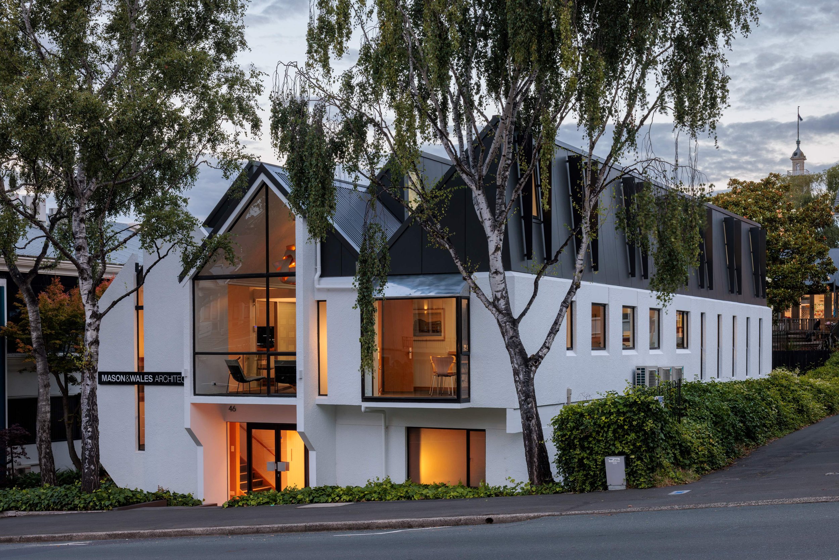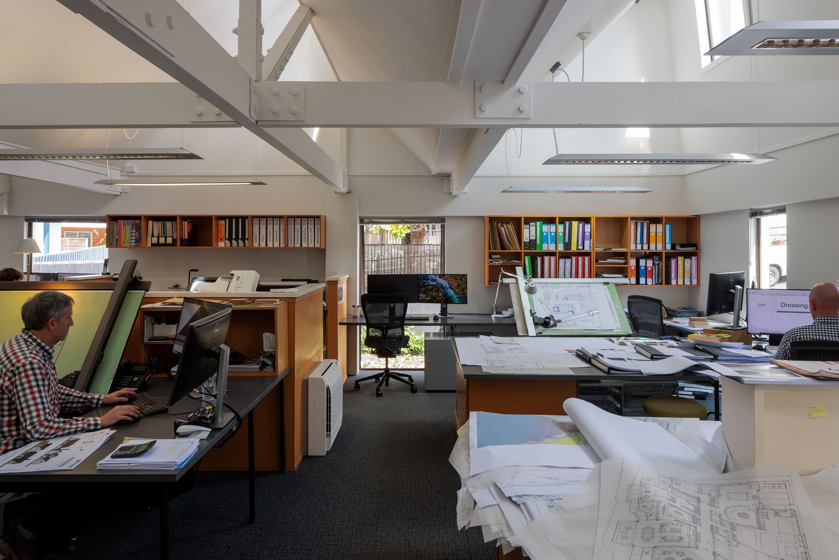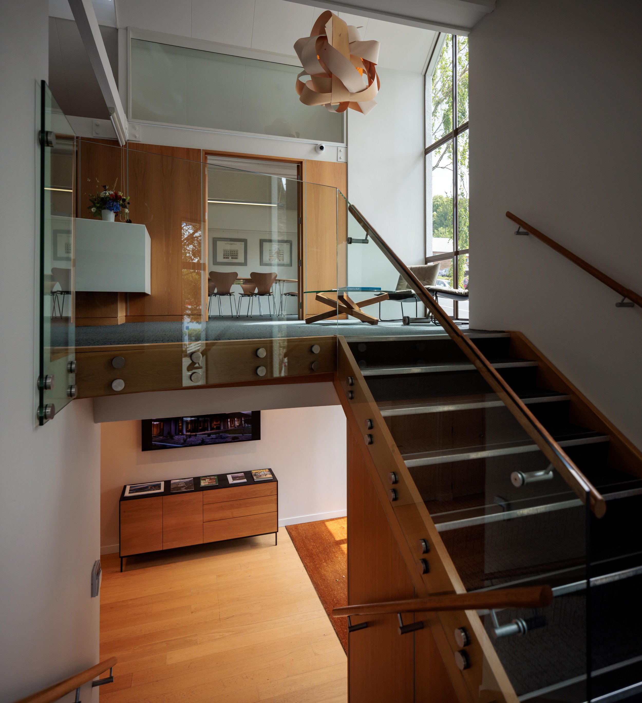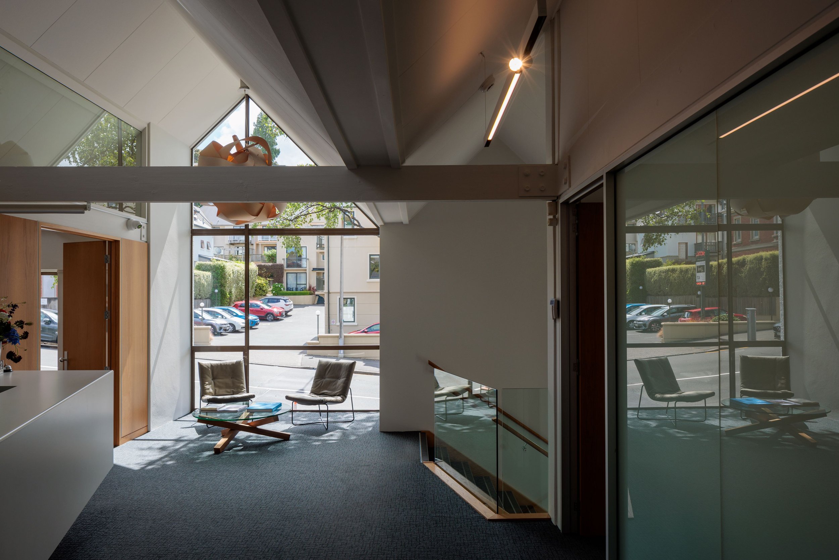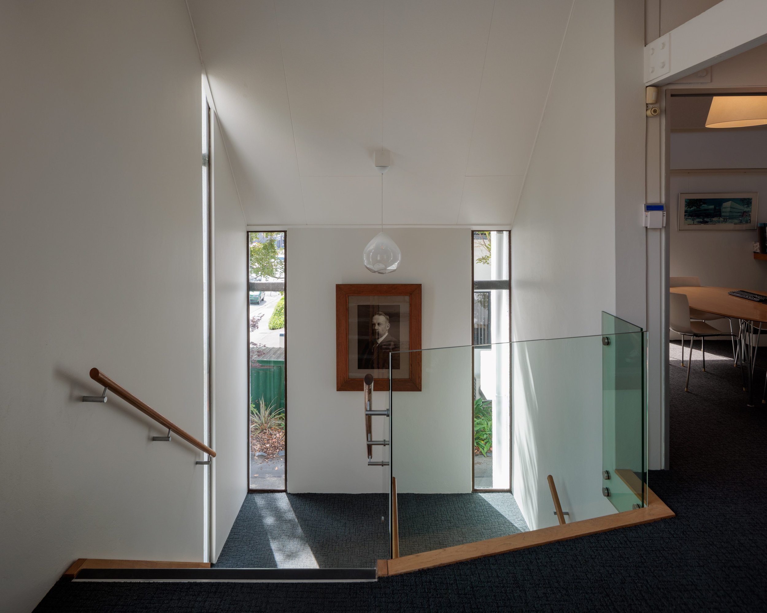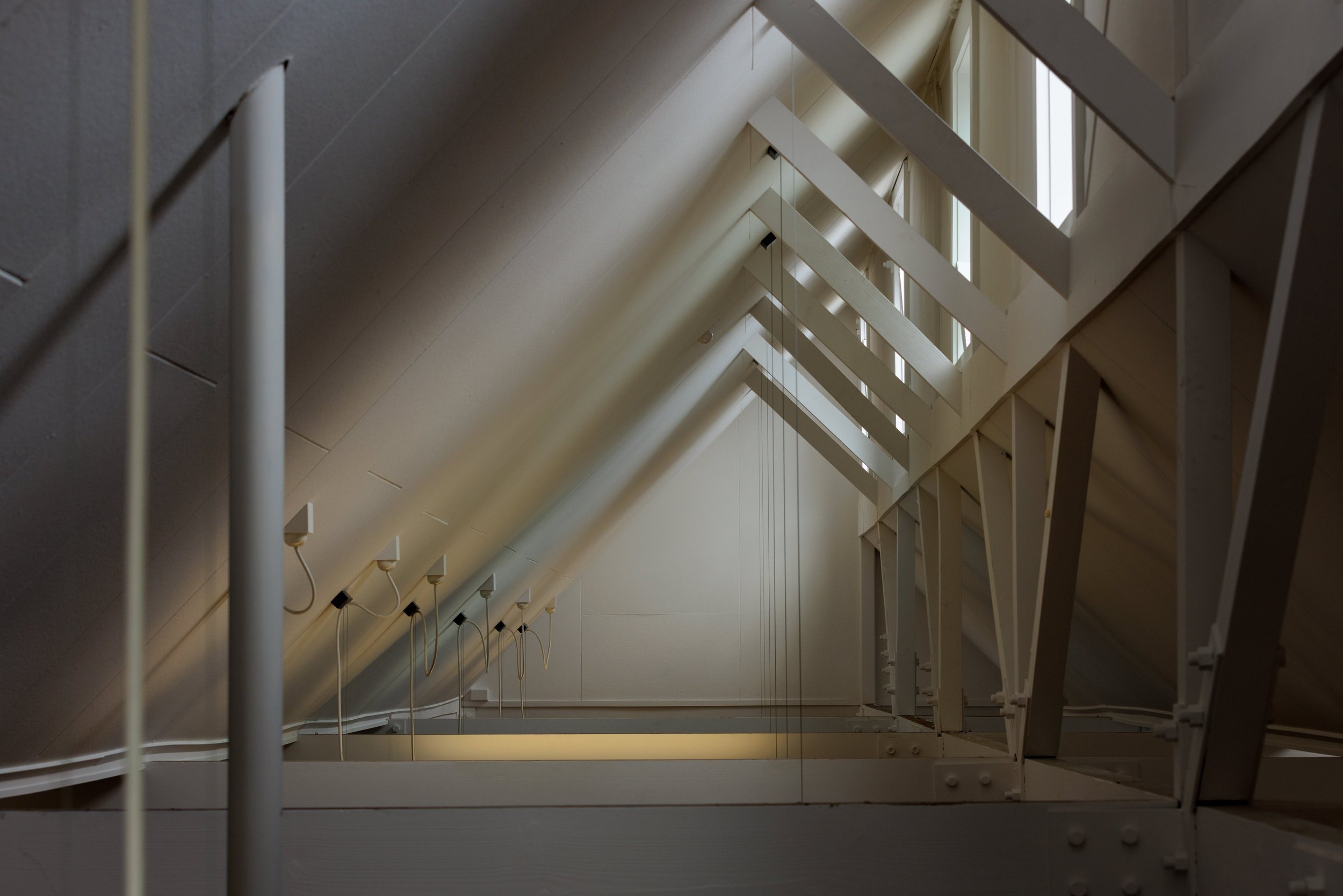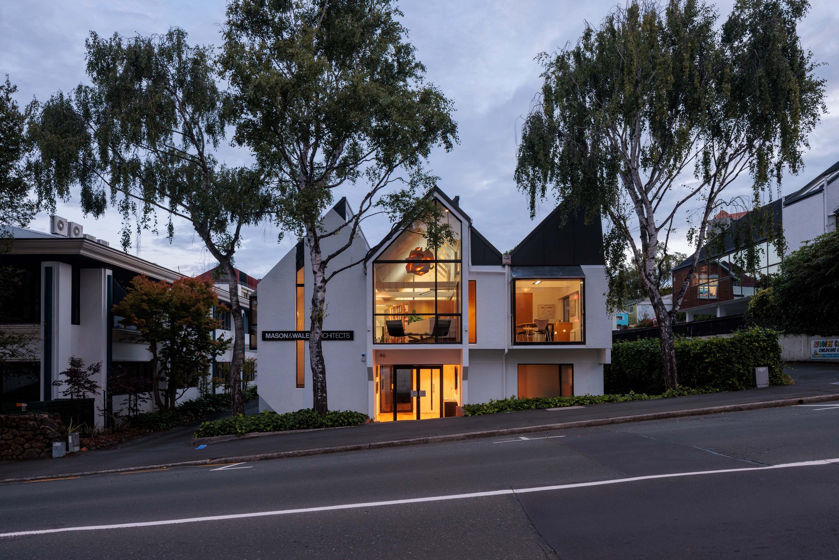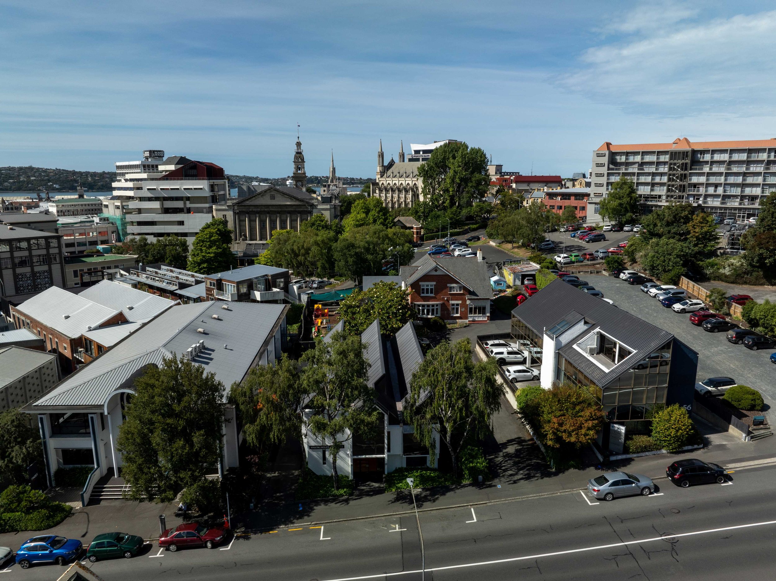Mason & Wales Building (1973)
Mason & Wales Building (1973)
46 York Place, Dunedin
The Mason & Wales Architects Office Building was the result of a lively in-house design competition in the early 1970’s, subsequently completed in 1973, accommodating the practice as a purpose-built design office since.
Various resto-mod alterations have been undertaken in its 50-year life to ensure contemporaneous working requirements are maintained, with the most recent refurbishments (completed late 2023) overhauling the building envelope in the spirit of the original design.
The building continues to be an uplifting working environment, enduring into the future as an important modernist landmark in the Dunedin cityscape.
“Combining block walls, cantilevered concrete and chisel point roofs, all enlivened internally by a dynamic timber structure, this project will be compared by many viewers to Warren and Mahoney’s (WAM) Christchurch office of a decade earlier. Perhaps capturing something of their respective moments in history, where WAM’s 1960s’ composition is vertiginous and expansive, M&W’s oil-shock era 1970s’ project is horizontal and restrained. The building received an NZIA Local Award in 1973 and is still occupied by the M&W design office, as well as its astonishing archive, covering the firm’s entire history. A cabinet still contains the water-coloured drawings of the 150-year-old ‘Job File 1’.”
- Andrew Barrie, ArchitectureNow Itinerary: Mason & Wales Dunedin
“Fifty years on and the building is still occupied by the Mason & Wales team, as well as accommodating the firm’s impressive archive. With its angled roofline and elegant transparency, the building resonates as something special within the streetscape. Form and function remain relevant, making it difficult to pin-point the exact design era – a clear hallmark of enduring architecture. The building is barely changed and yet subtly better in every way.”
- NZIA Awards Jury Citation
Type
Commercial
Year
1973
Awards
2024 - NZIA New Zealand Award - Enduring Shortlist
2024 – NZIA Local Award for Enduring Architecture
1973 – NZIA Local Award for Architecture
Published
NZIA Journal, March 1974
do.co_mo.mo_, October 2023, Members update
ArchitectureNow, March 2022, Itinerary: Mason & Wales Dunedin
ArchitectureNow, August 2024, New Zealand Architecture Awards: Shortlist announced


